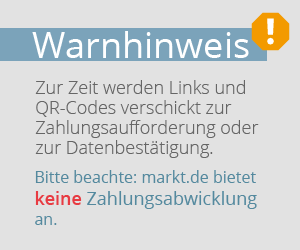Family Living on One Level - The Bungalow 131 Has It All
With 5 rooms, two children's rooms, and two bathrooms, the Bungalow 131 offers plenty of living space and cleverly designed storage for the whole family. The thoughtful layout includes a spacious living kitchen, where you can enjoy meals and leisure time with your loved ones. The stunning living room, with its large windows, is the perfect place to relax, offering a clear view of your garden, and just a few steps will take you to your terrace surrounded by greenery.
Thanks to floor-to-ceiling windows, the living areas of Bungalow 131 are filled with natural light, creating a special living atmosphere that is also reflected in the spacious living room. The large master bedroom, along with three additional rooms, completes the layout of the Bungalow 131 and makes it a home that suits all stages of life.
You can design your bathroom as your personal oasis of well-being. The guest WC offers space for an additional shower.
Net Floor Area according to DIN 277 Ground Floor
Living Room: 28.27 m²
Utility Room: 6.27 m²
Bathroom: 8.66 m²
Hallway: 17.79 m²
Guest Room: 10.63 m²
Child's Room 1: 10.66 m²
Child's Room 2: 10.62 m²
Kitchen: 17.69 m²
Master Bedroom: 15.73 m²
WC: 3.92 m²
Total Net Floor Area: 130.24 m²


