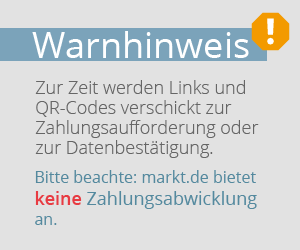Family Living on One Level - Bungalow 131 Has It All
The Bungalow 131 is designed for comfortable family living on a single level. With 5 rooms, including two children's bedrooms and two bathrooms, it offers generous living space and smartly planned storage for the whole family.
The heart of the home is the spacious open-plan kitchen and dining area - the perfect place to cook, eat, and spend quality time together. The bright and airy living room, with its large windows, invites you to relax and unwind while enjoying unobstructed views of your garden. Just a few steps away, your private terrace offers a seamless connection to nature.
Floor-to-ceiling windows throughout the living spaces flood the home with natural light, creating a warm and welcoming atmosphere that continues into the generous living room. A large master bedroom and three additional rooms offer plenty of space for children, guests, or even a home office - making Bungalow 131 the ideal home for every stage of life.
The main bathroom becomes your personal wellness retreat, while the guest WC conveniently includes space for a second shower.
Net Floor Area According to DIN 277 - Ground Floor
Living Room: 28.27 m²
Utility Room: 6.27 m²
Bathroom: 8.66 m²
Entrance Hall: 17.79 m²
Guest Room: 10.63 m²
Child's Room 1: 10.66 m²
Child's Room 2: 10.62 m²
Kitchen: 17.69 m²
Master Bedroom: 15.73 m²
Guest WC: 3.92 m²
Total Net Floor Area (Ground Floor): 130.24 m²


